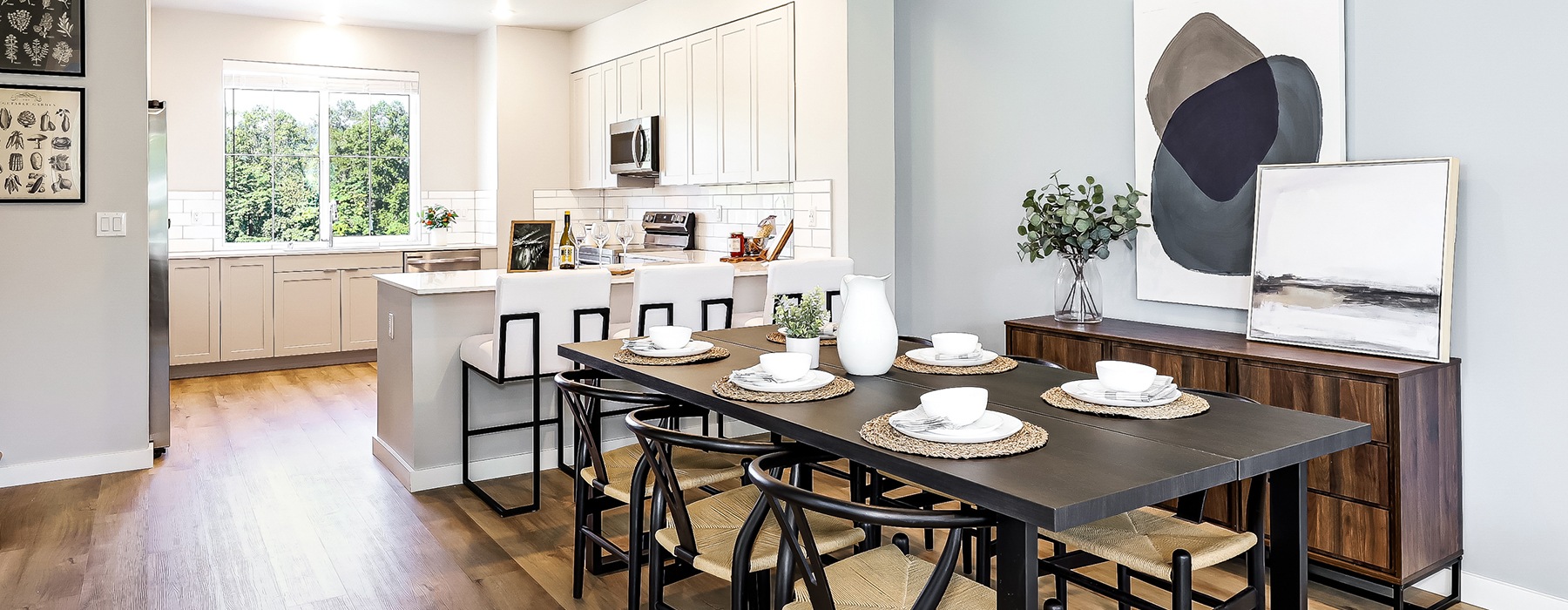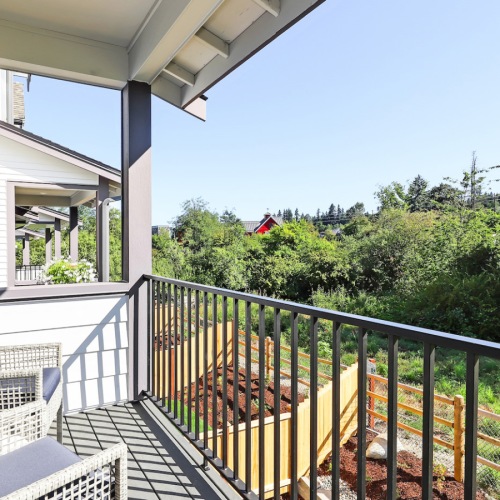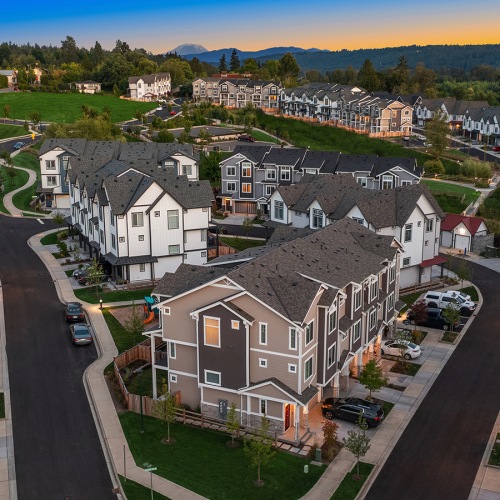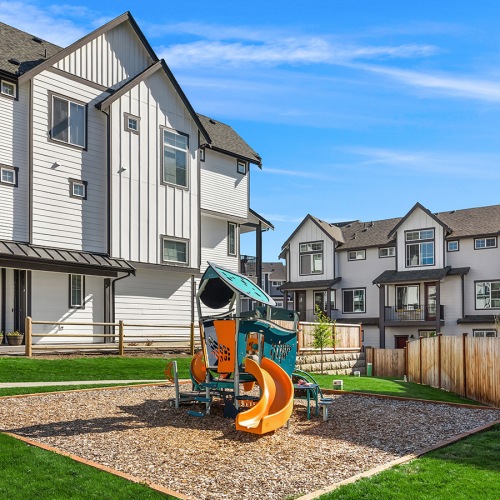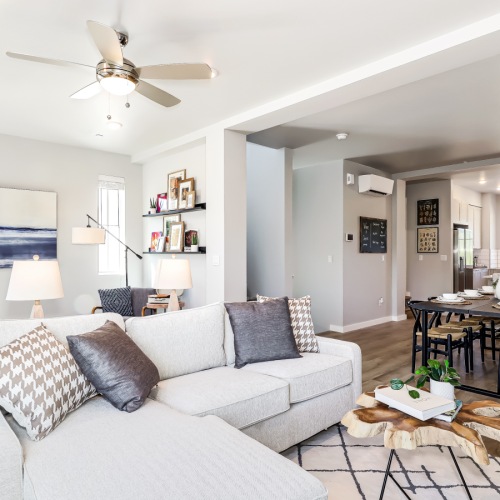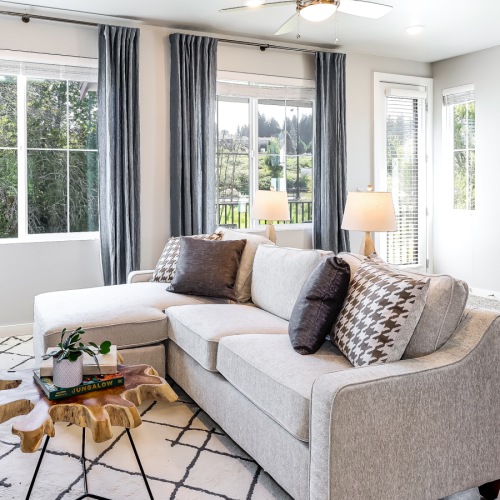Spacious Townhome Layouts
Explore our beautiful contemporary townhomes for rent, offering air-conditioning, with pet-friendly backyards, and private garages. Find your perfect fit with our two, three, four, or five-bedroom layouts!
Ask us about zero deposit move-in options today, or click here to learn more!
*Prices and availability are subject to change at any time. Floorplans are an artist’s rendering; all dimensions are approximate. Actual product and specifications may vary in dimension or detail, and not all features are available in every home. Please contact our leasing team for more details.

